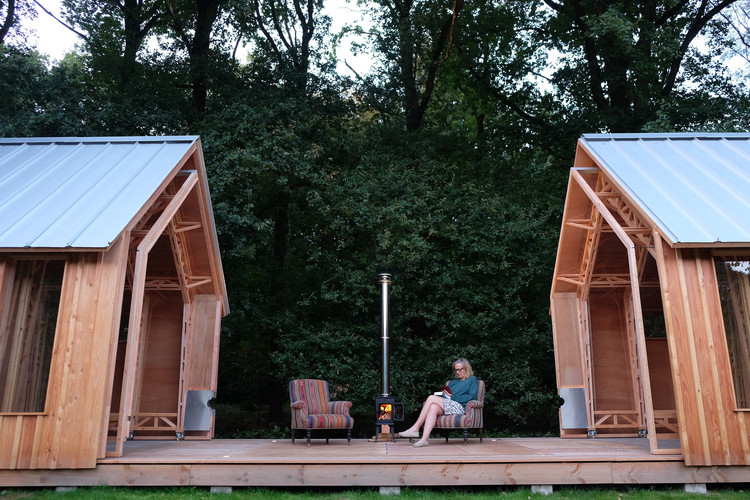
-
Architects: Caspar Schols
- Area: 45 m²
- Year: 2016
-
Photographs:Jorrit't Hoen
-
Manufacturers: Fransman Glas, Houthandel Smetsers, Knauf, Konijnenburg, Pflaum, Plaka
Text description provided by the architects. Introduction: This is a dynamic garden house which I built at my parental house. The idea is that the house can be easily adjusted to any weather type, mood or occasion. Mainly built in Douglas wood, it contains an inner shell of double glass and an overarching roof of steel. The space is heated by a small but efficient Norwegian wood stove. The whole project gets its stability from a traditional timber truss structure and is built on 18 pillars of reinforced concrete (150*20*50cm). Excluding terraces, it measures 6 m long and 4 m wide when at its smallest. The length can be increased to nearly 12 m when desired. The majority of the house I prepared as a ‘kit’ in my mother’s garage in about four months. After finishing the kit, friends and family helped putting it together on site in two weeks. Afterwards I worked two more months to finish the project.

Background: My mother was looking for a prefab garden house. When she told me about this I suggested that I would design and build the house for her. She was immediately enthusiastic about the idea and provided me the next day with an endless wish list of what the house should be like. All within the 20.000 euro budget and the governmental restriction of a 25m2 footprint.

Just a short version of my mother’s wish list: A place where she can write her book, a place where she can give a large dinner (25-30 people) in the middle of nature, a place where she can give parties, a BBQ place for friends and family-days, an extra sleeping place for guests, place where she can feel away from home in her own garden, a 'camping' spot, an outdoor/nature experience, a place where she can sun and chill out next to the pond, a place where her grand children can play and sleep over, a stage where (grand) children can perform (music, theatre) for audience (she loves theatre), a special place, a terrace with windscreen to enjoy early spring sun, a place where she can sleep under the stars any time, a place where she can paint and adjust the light the way she wants to, a place where she can listen to music in nature, bird watching, a place where inside and outside become one (she usually opens up all doors and windows in the house even when temperatures are below 10 degrees Celsius), meditation place, a fun object, a story-telling place, mediation place (she is a therapist), a philosophizing place, game playing, tea house, a place where she can work.

Well, my mother is a very special kind of person, believe me. She is also a very pure person. She wants the pure experience,
no fake, no half work. She loves to experiment and is very much attracted to the unconventional. So I was looking for a design with a lot of flexibility, if possible; a design that has the flexibility of clothes. You should be able to get away with and change layers of the house almost as easily as changing clothes when desired. The house should allow for the freedom to adjust it to any wish and weather type at any moment.

Left top: The house is completely closed, providing a warm and cosy shelter when weather is rainy, windy, cold or stormy. An excellent place to philosophize at the fire place, play games, write, story telling etc.

Top right: When the weather is a little warmer and sunnier; the wood protective shell can be slid open to enjoy maximum light and experience nature to the fullest - still being protected from rain and wind. Imagine waking up, sliding the shell away and going back to bed; enjoying the slowly rising sun. Furthermore, this mode allows for adjustable natural light for all types of activities. The doors at the left and right face of the house (East and West) can be opened up for a cool breeze if necessary.


Bottom left: In case the weather gets real good and sunny, the glass shell can also slide open which creates an outdoor living space. Bed, fireplace and furniture are instantly in the middle of nature. Think of how you can sleep under the stars, go sunbathing (with windscreen), give a BBQ party, or just relax and enjoy your freedom while being perfectly comfortable.


Bottom right: This mode is the party dinner mode. By sliding the glass shells out; a 45m2 indoor space is created. This provides enough space for a ten meter long table and at least 30 guests.

































